Practical Shower Design Tips for Small Bathrooms
Designing a small bathroom shower requires careful planning to maximize space and functionality. With limited square footage, choosing the right layout can significantly impact usability and visual appeal. Common layouts include corner showers, alcove designs, and walk-in configurations, each offering unique advantages for small spaces.
Corner showers utilize often underused space, fitting neatly into a corner to free up room for other fixtures. They are ideal for small bathrooms, offering a compact footprint while maintaining accessibility.
Walk-in showers provide a sleek, open look that can make a small bathroom appear larger. They typically feature frameless glass and minimal barriers, enhancing the sense of space.
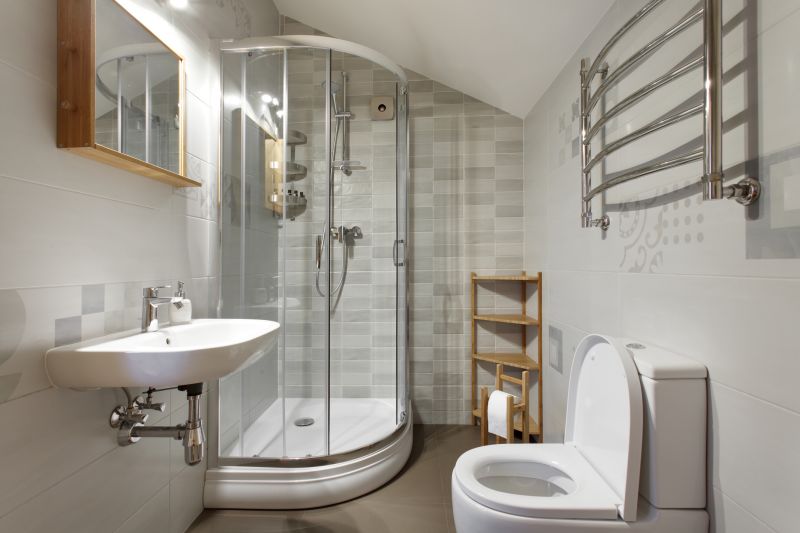
A variety of small bathroom shower layouts can be tailored to fit different spatial constraints. From corner units to linear designs, each layout offers distinct benefits suited to specific needs.
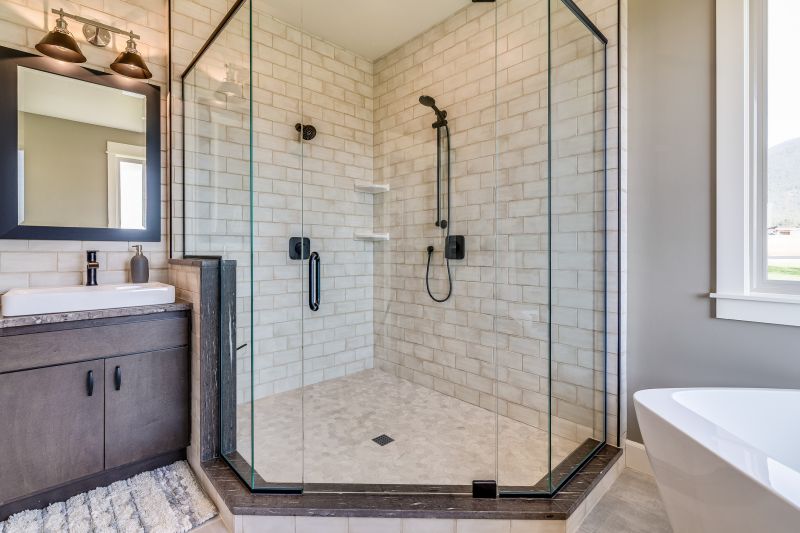
Innovative enclosures, such as sliding doors or bi-fold panels, help maximize available space while providing a modern aesthetic.
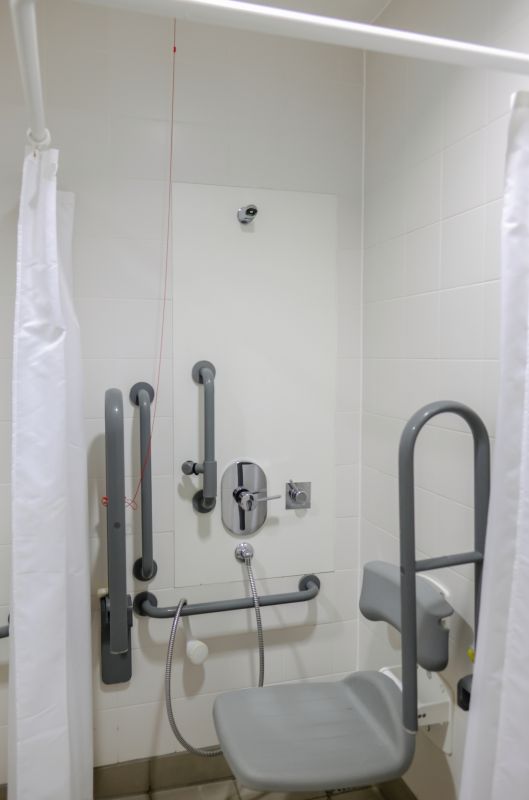
Choosing smaller fixtures, like slim-profile showerheads and compact controls, can free up space and improve accessibility in tight areas.
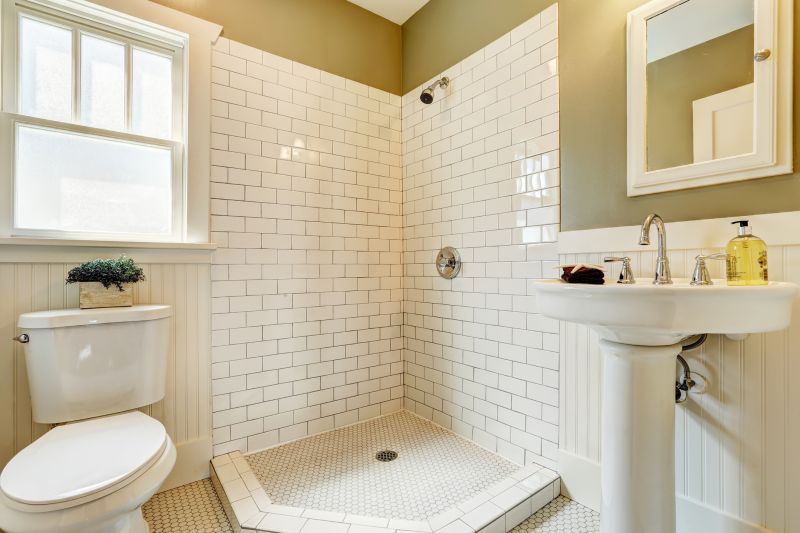
Corner shelves and niche storage optimize limited space, keeping essentials accessible without cluttering the shower area.
Effective lighting plays a crucial role in small bathroom shower designs. Bright, well-placed lighting enhances the perception of space and highlights the shower’s features. Combining natural light with strategic fixtures can create an inviting atmosphere while ensuring safety during use.
| Layout Type | Advantages |
|---|---|
| Corner Shower | Maximizes corner space, suitable for small bathrooms |
| Walk-In Shower | Creates an open feel, enhances visual space |
| Linear Shower | Fits along a wall, ideal for narrow bathrooms |
| Neo-Angle Shower | Utilizes corner space efficiently with angled glass |
| Shower and Tub Combo | Provides versatility in small bathrooms |
Material selection is vital for small bathroom showers. Light-colored tiles and reflective surfaces can make the space appear larger and more open. Glass enclosures with minimal framing further enhance the sense of openness, while durable, easy-to-clean materials reduce maintenance efforts.
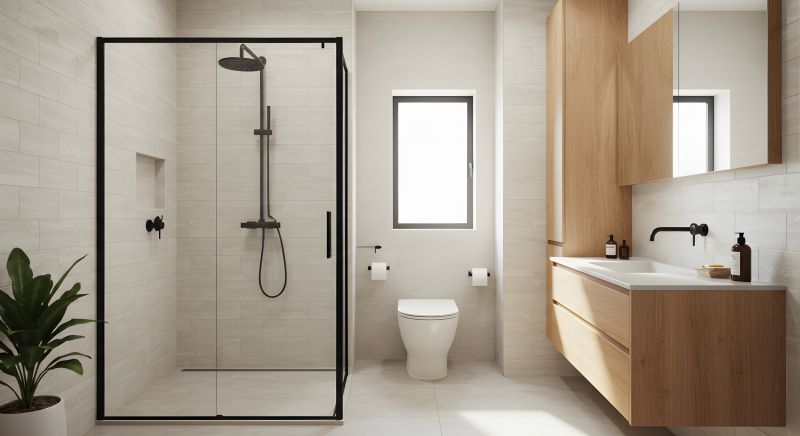
Clean lines and glass panels create a sleek, spacious appearance.
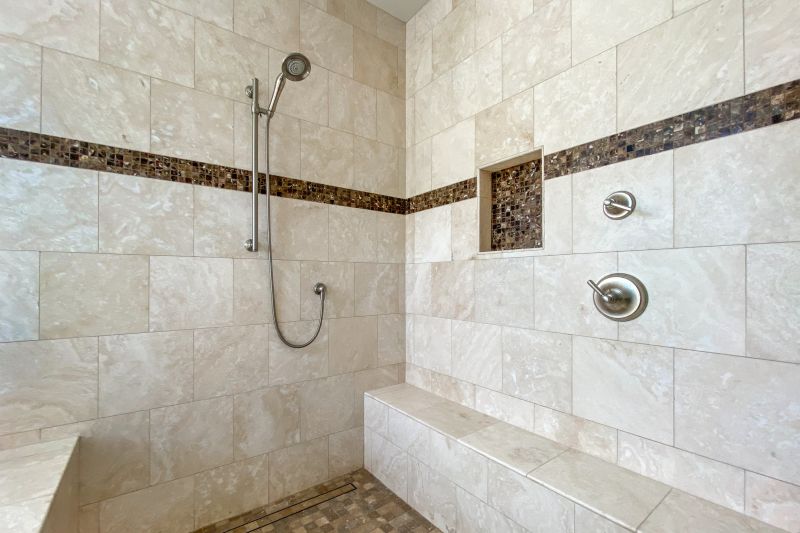
Built-in niches and shelves optimize storage without encroaching on space.
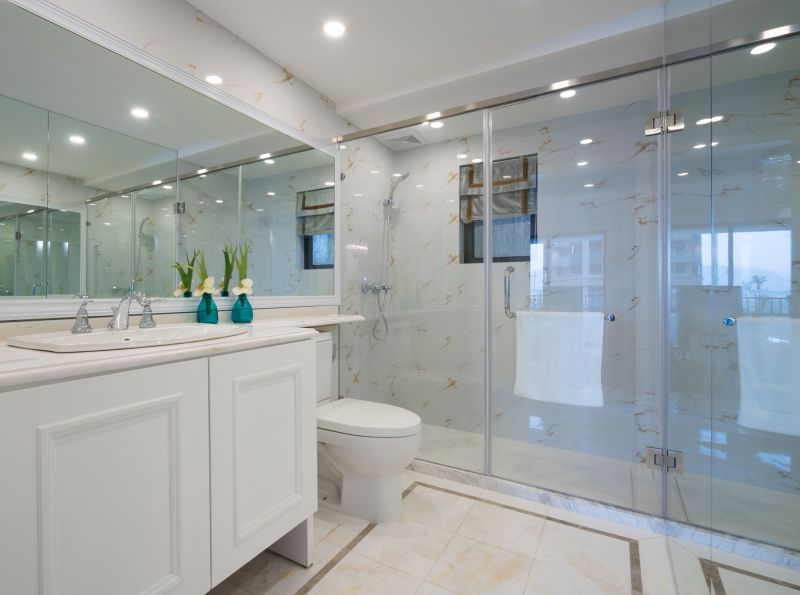
Sliding doors save space and provide easy access.
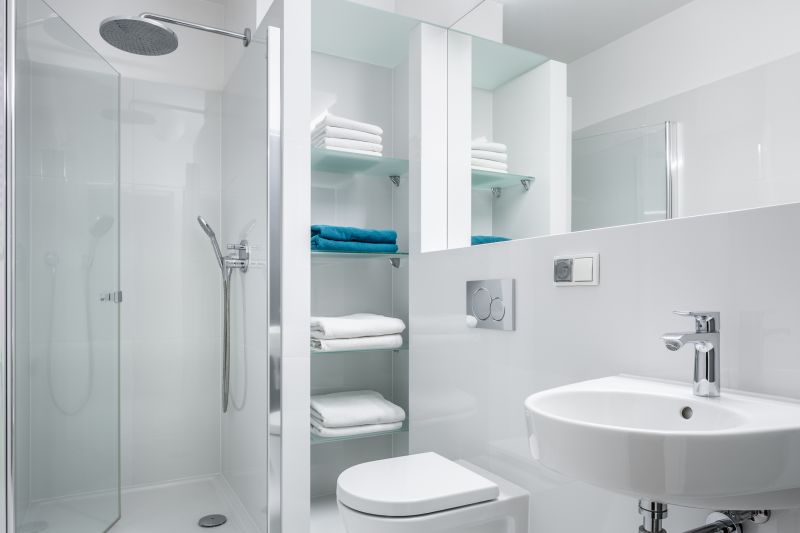
Simple fixtures and neutral tones enhance the open feel.
Innovative shower solutions include the use of multi-functional fixtures and space-efficient accessories. Compact showerheads and wall-mounted controls reduce clutter, while integrated benches or seating can add comfort without sacrificing space. Proper planning ensures that small bathrooms remain functional, comfortable, and visually appealing.

